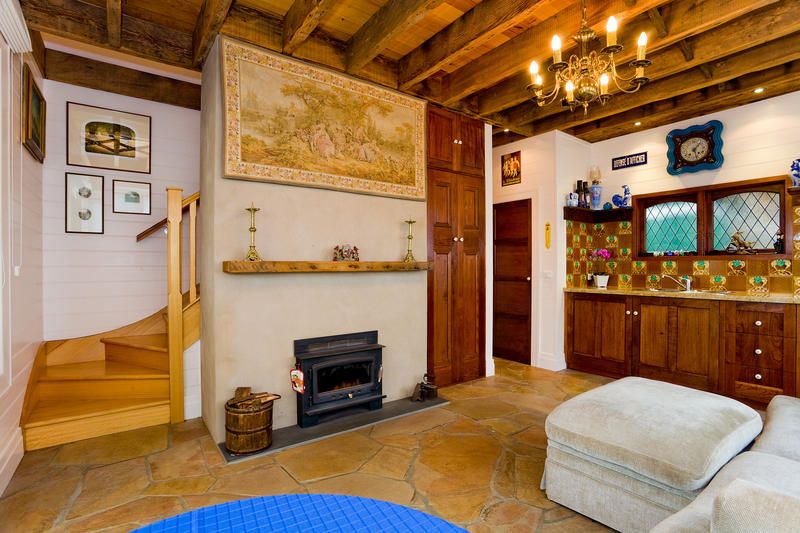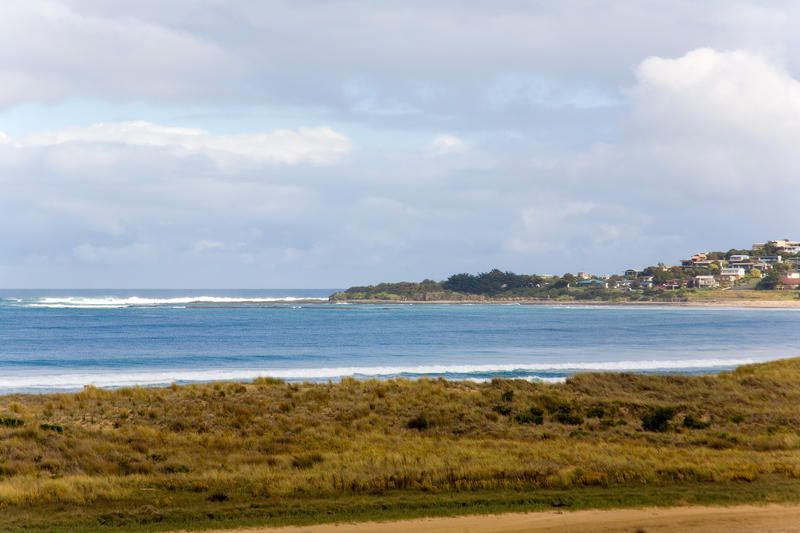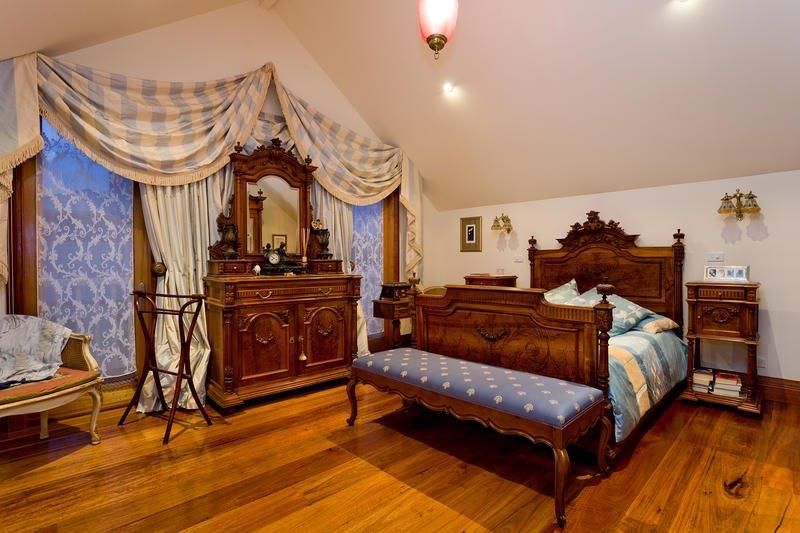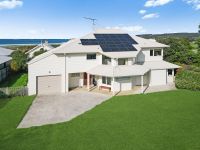4 Great Ocean Road, APOLLO BAY
House
Premiere Property
Few homes along the Great Ocean Road have the distinction of being located on the waters edge with the famous Road at their back. Here the Barham River offers a tranquil foreground waterway with a low sand bar, the only thing between it and the beautiful sand and surf of Mounts Bay and the Southern ocean.
Absolutely no expense has been spared in the creation of this beautifully proportioned Architect designed Cape Cod residence with a separate 2 storey self-contained apartment. Together the property boasts 5 lounge areas all with open fires, 6 bedrooms and 4 bathrooms.
This property is currently operating as an exclusive 5 Star Waterfront B&B.
A startling vision in white, the main house is characterised by sophistication and exclusivity. The building is something of a seaside manor with a classic presence that is complemented by formal landscaping around a central fountain. Night lighting creates yet another compelling scene in the courtyard. Step inside and immediately you feel encased in the homes grand ambiance. The interiors are furnished with exquisite antiques and lavish architectural detail. Ornate cornices, chandeliers, marble, leadlight and timber panelling have all been incorporated in the luxurious design. The eclectic mix of antiques merged tastefully with todays mod cons, gorgeous timber flooring and expansive windows hand crafted by Janus & Magda Kuzbicki gives this home its distinct appeal.
Spread over three levels the main living area on the ground floor consists of 2 lounge areas, kitchen, dining, 2 bedrooms both with ensuites and a powder room. The exceptional coastal views are enjoyed from each room. An antique Saloon Bar door leads you down to a large cellar in the basement. The top level is the ultimate parents retreat with a gorgeous open fire and a Juliette Balcony to soak up the views. The master bedroom is voluminous with an ensuite to match and a spa bath to enjoy. Also upstairs is the fourth bedroom or what is currently being used as The Library. This expansive room has excellent ocean views with a kitchenette and toilet offering great flexibility for its use.
The separate fully self-contained two storey apartment sits near the main house facing the courtyard. The apartment features the fine craftsmanship of beautiful exposed timber beams with Slate flooring giving it great rustic feel. The kitchen and lounge are downstairs with two bedrooms and bathroom upstairs. At the rear of the studio is a large utility room which could easily be converted into another apartment.
The outstanding French theme and fittings are consistent throughout the Mark Gratwick designed property. The main house has a hydronic heating system throughout. A separate garage, wood shed and ample off street parking is also available. The golf course is just around the corner and the shops, cafes and harbour are within easy walking distance.
Absolutely no expense has been spared in the creation of this beautifully proportioned Architect designed Cape Cod residence with a separate 2 storey self-contained apartment. Together the property boasts 5 lounge areas all with open fires, 6 bedrooms and 4 bathrooms.
This property is currently operating as an exclusive 5 Star Waterfront B&B.
A startling vision in white, the main house is characterised by sophistication and exclusivity. The building is something of a seaside manor with a classic presence that is complemented by formal landscaping around a central fountain. Night lighting creates yet another compelling scene in the courtyard. Step inside and immediately you feel encased in the homes grand ambiance. The interiors are furnished with exquisite antiques and lavish architectural detail. Ornate cornices, chandeliers, marble, leadlight and timber panelling have all been incorporated in the luxurious design. The eclectic mix of antiques merged tastefully with todays mod cons, gorgeous timber flooring and expansive windows hand crafted by Janus & Magda Kuzbicki gives this home its distinct appeal.
Spread over three levels the main living area on the ground floor consists of 2 lounge areas, kitchen, dining, 2 bedrooms both with ensuites and a powder room. The exceptional coastal views are enjoyed from each room. An antique Saloon Bar door leads you down to a large cellar in the basement. The top level is the ultimate parents retreat with a gorgeous open fire and a Juliette Balcony to soak up the views. The master bedroom is voluminous with an ensuite to match and a spa bath to enjoy. Also upstairs is the fourth bedroom or what is currently being used as The Library. This expansive room has excellent ocean views with a kitchenette and toilet offering great flexibility for its use.
The separate fully self-contained two storey apartment sits near the main house facing the courtyard. The apartment features the fine craftsmanship of beautiful exposed timber beams with Slate flooring giving it great rustic feel. The kitchen and lounge are downstairs with two bedrooms and bathroom upstairs. At the rear of the studio is a large utility room which could easily be converted into another apartment.
The outstanding French theme and fittings are consistent throughout the Mark Gratwick designed property. The main house has a hydronic heating system throughout. A separate garage, wood shed and ample off street parking is also available. The golf course is just around the corner and the shops, cafes and harbour are within easy walking distance.























