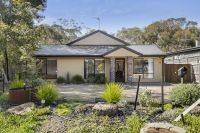5 Lewis Court, ANGLESEA
House
Stunning Anglesea
This stunning home is surrounded by natural beauty both inside and out. Tucked away in a quiet court, sited on approximately 794 sqm, the location offers a private bush sanctuary with a rear reserve track allowing walking access to cafes, beaches and river. The home is located within easy walking distance to the Anglesea Golf Club.
Upon entering you are greeted with an open plan design to encompass the lifestyle needs of a holiday home or permanent residence.
The architectural elements, soaring ceiling, polished wooden floors and extensive glazing blend together creating an ideal family haven. The four bedrooms and multiple living areas are spread over two levels. The upstairs is accessed via a featured wide timber staircase to an internal hallway providing access to the three generous bedrooms and family bathroom. The spacious master bedroom offers a private deck with a treed view over the front garden.
The downstairs floor plan is conducive to family life with an expansive kitchen/living/dining hub that overlooks the private backyard and decked entertaining area complete with a built in spa.
The indoors and outdoors merge through wide sliding doors. The kitchen is indicative of the homes quality with immense cabinetry including a large wooden island bench.
Additional features of this property include; external use of Cypress timber chosen for its natural weathering, durability and low maintenance, multiple living areas and a home office or guests accommodation.
Ideally situated at the front of the property is a double carport and storage room for the surfboards and golf clubs.
A well designed and quality build in such a private yet convenient location is a rare find.
Upon entering you are greeted with an open plan design to encompass the lifestyle needs of a holiday home or permanent residence.
The architectural elements, soaring ceiling, polished wooden floors and extensive glazing blend together creating an ideal family haven. The four bedrooms and multiple living areas are spread over two levels. The upstairs is accessed via a featured wide timber staircase to an internal hallway providing access to the three generous bedrooms and family bathroom. The spacious master bedroom offers a private deck with a treed view over the front garden.
The downstairs floor plan is conducive to family life with an expansive kitchen/living/dining hub that overlooks the private backyard and decked entertaining area complete with a built in spa.
The indoors and outdoors merge through wide sliding doors. The kitchen is indicative of the homes quality with immense cabinetry including a large wooden island bench.
Additional features of this property include; external use of Cypress timber chosen for its natural weathering, durability and low maintenance, multiple living areas and a home office or guests accommodation.
Ideally situated at the front of the property is a double carport and storage room for the surfboards and golf clubs.
A well designed and quality build in such a private yet convenient location is a rare find.


















