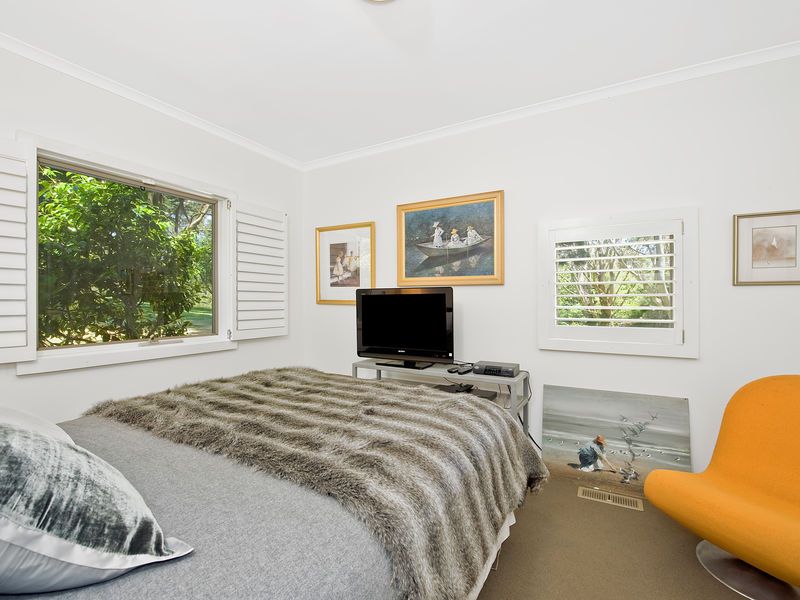1275 Skenes Creek Road, APOLLO BAY
House
Otways Icon
Formerly The Tanybryn Gallery and B&B, this land-mark property and potential business is offered for sale in pristine condition. Architecturally designed by Donald Walker as a Home, Gallery with attached B&B, it is currently used as a grand home.
The property comprises of three bedrooms including a fully self-contained and separate guests wing with its own lounge, kitchen, bathroom and separate toilet.
The master bedroom has ensuite with opulent spa bath and access to north facing deck.
The main north facing lounge is central to the kitchen and sleeping quarters with an adjacent dining area looking out onto the garden and lawns.
The kitchen is generous with a very large walk-in pantry, all commercially approved.
There is a grand entrance and foyer leading into the large, light and spacious gallery with cathedral ceilings, white painted trusses and ceiling fans.
As well as the building being centrally heated there is a slow combustion wood heater in the main lounge, a small one in the guests-wing lounge and a large open fire in the gallery.
There is also an office/study, large laundry, (mens and ladies amenities for the gallery) a big store room that could be used as another bedroom and decks all around the premises accessed by numerous doors. All the windows are double glazed and many have new plantation shutters fitted, most of the rest have new blinds.
A double enclosed carport, single lockup garage and a 6x6m workshop and store room make up the out buildings.
Water supply consists of 200,000 litres in concrete storage tanks.
The property has a security system, underground power connected, phone and internet connected, receives free to air TV and is wired up and uses FOXTEL.
This gorgeous stately property is on four titles totalling approximately 2 hectares (4.5 acres) and awaits a new owner to just love this spread for the home, the gardens and bird life, or to reinvent it as the popular tourism business it was some years earlier.
The property comprises of three bedrooms including a fully self-contained and separate guests wing with its own lounge, kitchen, bathroom and separate toilet.
The master bedroom has ensuite with opulent spa bath and access to north facing deck.
The main north facing lounge is central to the kitchen and sleeping quarters with an adjacent dining area looking out onto the garden and lawns.
The kitchen is generous with a very large walk-in pantry, all commercially approved.
There is a grand entrance and foyer leading into the large, light and spacious gallery with cathedral ceilings, white painted trusses and ceiling fans.
As well as the building being centrally heated there is a slow combustion wood heater in the main lounge, a small one in the guests-wing lounge and a large open fire in the gallery.
There is also an office/study, large laundry, (mens and ladies amenities for the gallery) a big store room that could be used as another bedroom and decks all around the premises accessed by numerous doors. All the windows are double glazed and many have new plantation shutters fitted, most of the rest have new blinds.
A double enclosed carport, single lockup garage and a 6x6m workshop and store room make up the out buildings.
Water supply consists of 200,000 litres in concrete storage tanks.
The property has a security system, underground power connected, phone and internet connected, receives free to air TV and is wired up and uses FOXTEL.
This gorgeous stately property is on four titles totalling approximately 2 hectares (4.5 acres) and awaits a new owner to just love this spread for the home, the gardens and bird life, or to reinvent it as the popular tourism business it was some years earlier.






















