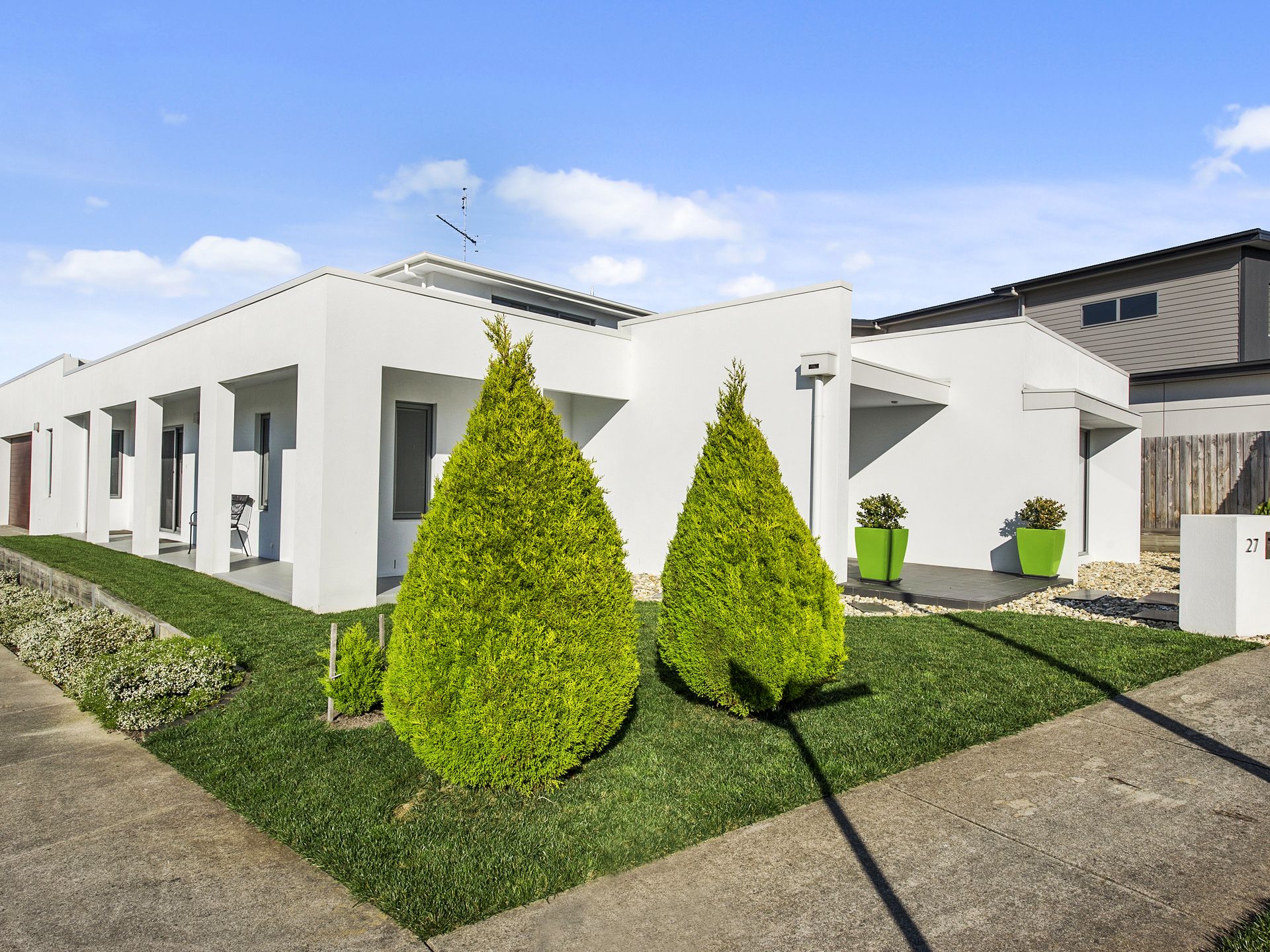27 Scenic Drive, APOLLO BAY
House
27 Scenic Drive
Striking the perfect balance between impressive proportions, fine attention to detail and an easily managed footprint, this three-bedroom contemporary residence's design is made even more remarkable by its privacy and seclusion and only meters from the beach. Large gallery like spaces with immaculate finishes seamlessly integrate with the outdoor courtyard in a truly exceptional family environment as beautifully sophisticated as it is effortlessly practical.
Behind the brilliant white exterior lies a stylish home, with the kitchen taking center stage, caesar stone benchtops, bosh appliances and large butlers pantry are just some of the elements that make this space perfect. The kitchen sits in a light filled open plan area with living and dining zones. The dining area connects to the external courtyard by large triple fold doors, creating a relaxed entertainment area overlooking the spa. Separate TV room, laundry, office (or fourth bedroom), powder room and plenty of storage are located to the rear of the kitchen.
The large master bedroom sits in a private zone to the front of the property, boasting a walk in robe and ensuite, with sliding doors to the courtyard and swim spa. The open staircase leads to the private guest area that include 2 large bedrooms with built in robes, living room and large bathroom with toilet, shower and bathtub. The living room has a private balcony with views of mariners lookout and the sounding countryside.
To the rear of the property, there is a large shed and remote double garage, large enough to fit a car, boat and caravan. The shed is perfect for a workshop or storage for you boards and beach equipment.
Further complements to this include extensive built in storage, built in vacuum, solar heated swim spa x trainer pool, energy with passive solar aspect into design layout, foil and building blanket into main bedroom, solar power on shed, 6 high star-rated Daikin heat pump a/c systems, Rylock double-glazed windows reseeded into slab, stainless steel box gutters at roof, three phase power to main board. This house was designed with internal doors to separate areas if required for energy saving during winter months.
This contemporary residence by the sea could be yours for Christmas.
Behind the brilliant white exterior lies a stylish home, with the kitchen taking center stage, caesar stone benchtops, bosh appliances and large butlers pantry are just some of the elements that make this space perfect. The kitchen sits in a light filled open plan area with living and dining zones. The dining area connects to the external courtyard by large triple fold doors, creating a relaxed entertainment area overlooking the spa. Separate TV room, laundry, office (or fourth bedroom), powder room and plenty of storage are located to the rear of the kitchen.
The large master bedroom sits in a private zone to the front of the property, boasting a walk in robe and ensuite, with sliding doors to the courtyard and swim spa. The open staircase leads to the private guest area that include 2 large bedrooms with built in robes, living room and large bathroom with toilet, shower and bathtub. The living room has a private balcony with views of mariners lookout and the sounding countryside.
To the rear of the property, there is a large shed and remote double garage, large enough to fit a car, boat and caravan. The shed is perfect for a workshop or storage for you boards and beach equipment.
Further complements to this include extensive built in storage, built in vacuum, solar heated swim spa x trainer pool, energy with passive solar aspect into design layout, foil and building blanket into main bedroom, solar power on shed, 6 high star-rated Daikin heat pump a/c systems, Rylock double-glazed windows reseeded into slab, stainless steel box gutters at roof, three phase power to main board. This house was designed with internal doors to separate areas if required for energy saving during winter months.
This contemporary residence by the sea could be yours for Christmas.

























