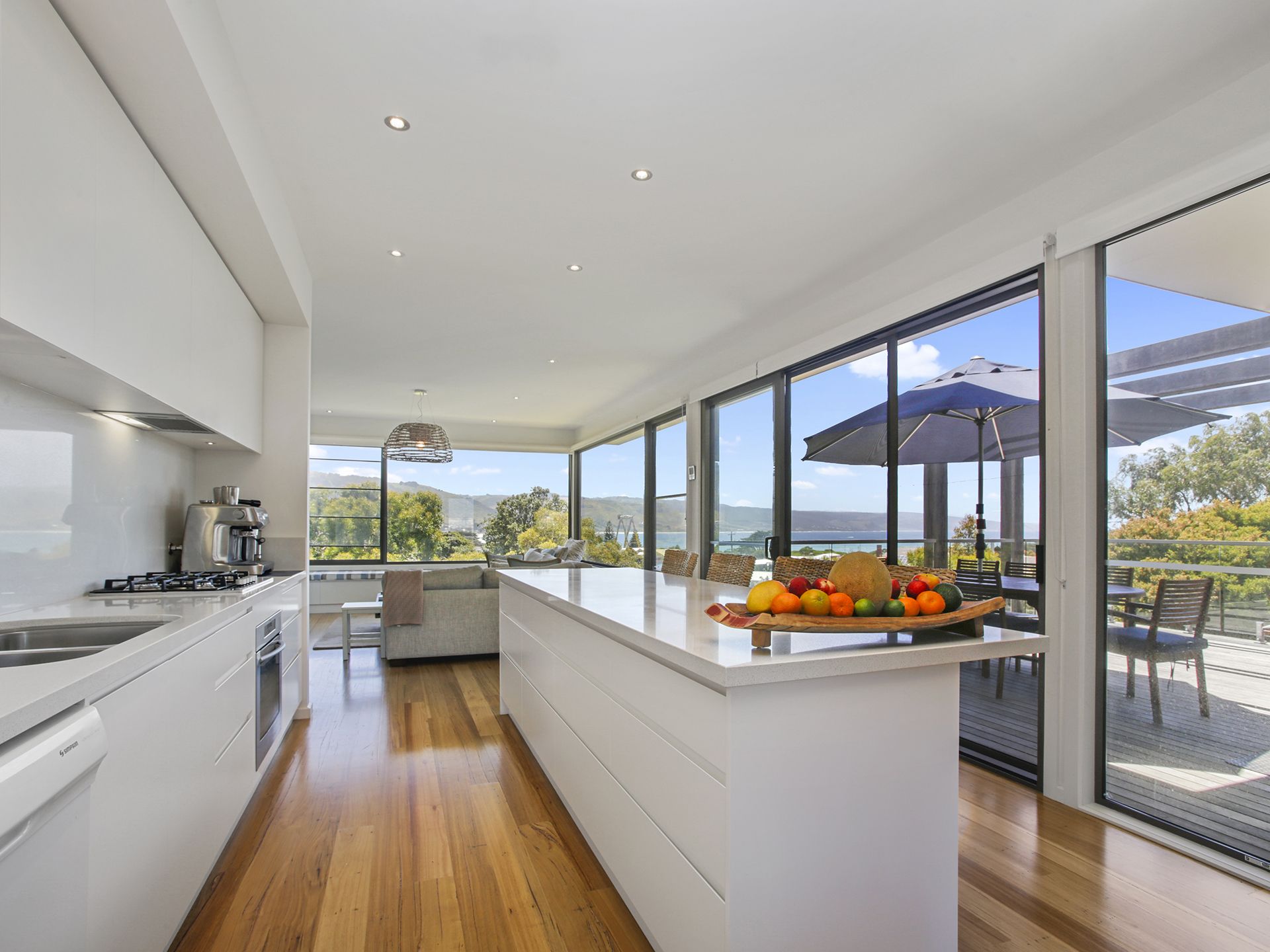38 Noel Street, APOLLO BAY
House
A superior quality home with spectacular views
This four-bedroom home boasts some of the best sea and mountain views in ‘The Bay’, which cannot be built out. It truly is one of the finest homes we have had the privilege to offer to the market.
The upper level includes open plan lounge and dining areas, and a huge deck and private entertaining area. Massive picture windows open to the north and east, enjoying the spectacular views.
The central kitchen includes an island bench/breakfast bar, ‘Ceasar-Stone’ bench tops and a Butler’s pantry /scullery. A Powder room/third toilet services the upstairs area.
A central feature to the house is a Margaret River Limestone wall, an elegant open stair case and recycled ‘Messmate’ polished floor boards through-out.
Upstairs is cooled & heated with a ‘Daikin’ split system A/C, and there is also a ‘Jet master’ wood fire in the lounge for those chilly winter nights.
The very spacious upstairs master bedroom has fantastic views, with a walk-in robe, a huge ensuite and heated flooring. The three other bedrooms downstairs are serviced by another spacious bathroom and separate toilet. Two have built in robes, the other is currently being used as a den/study.
This property boasts a 3-car garage and work shop, with direct access into the house,
a fish cleaning room, a large insulated wine cellar and separate fitted laundry.
All landscaping is well established, as are the mature fruit trees and vegetable gardens in the rear yard.
Allowance has been made for the retro fitting of a lift for access from garage to upper level.
Five-star sustainability features include Double glazed windows, thermal mass central stone wall, a 22,500 litre rain water tank with pump that can service the entire house, a 1.5KVA solar panel system on the roof and hot water is via two Rinnai gas instantaneous hot water services.
There is a 2.3 x 2.3m garden shed and an irrigation system in the garden.
Features include;-
300 metres to shops and beach
Set on a large 842 sqm block
This home is immaculately presented and is so well maintained it looks as good as the day it was built.
The upper level includes open plan lounge and dining areas, and a huge deck and private entertaining area. Massive picture windows open to the north and east, enjoying the spectacular views.
The central kitchen includes an island bench/breakfast bar, ‘Ceasar-Stone’ bench tops and a Butler’s pantry /scullery. A Powder room/third toilet services the upstairs area.
A central feature to the house is a Margaret River Limestone wall, an elegant open stair case and recycled ‘Messmate’ polished floor boards through-out.
Upstairs is cooled & heated with a ‘Daikin’ split system A/C, and there is also a ‘Jet master’ wood fire in the lounge for those chilly winter nights.
The very spacious upstairs master bedroom has fantastic views, with a walk-in robe, a huge ensuite and heated flooring. The three other bedrooms downstairs are serviced by another spacious bathroom and separate toilet. Two have built in robes, the other is currently being used as a den/study.
This property boasts a 3-car garage and work shop, with direct access into the house,
a fish cleaning room, a large insulated wine cellar and separate fitted laundry.
All landscaping is well established, as are the mature fruit trees and vegetable gardens in the rear yard.
Allowance has been made for the retro fitting of a lift for access from garage to upper level.
Five-star sustainability features include Double glazed windows, thermal mass central stone wall, a 22,500 litre rain water tank with pump that can service the entire house, a 1.5KVA solar panel system on the roof and hot water is via two Rinnai gas instantaneous hot water services.
There is a 2.3 x 2.3m garden shed and an irrigation system in the garden.
Features include;-
300 metres to shops and beach
Set on a large 842 sqm block
This home is immaculately presented and is so well maintained it looks as good as the day it was built.























