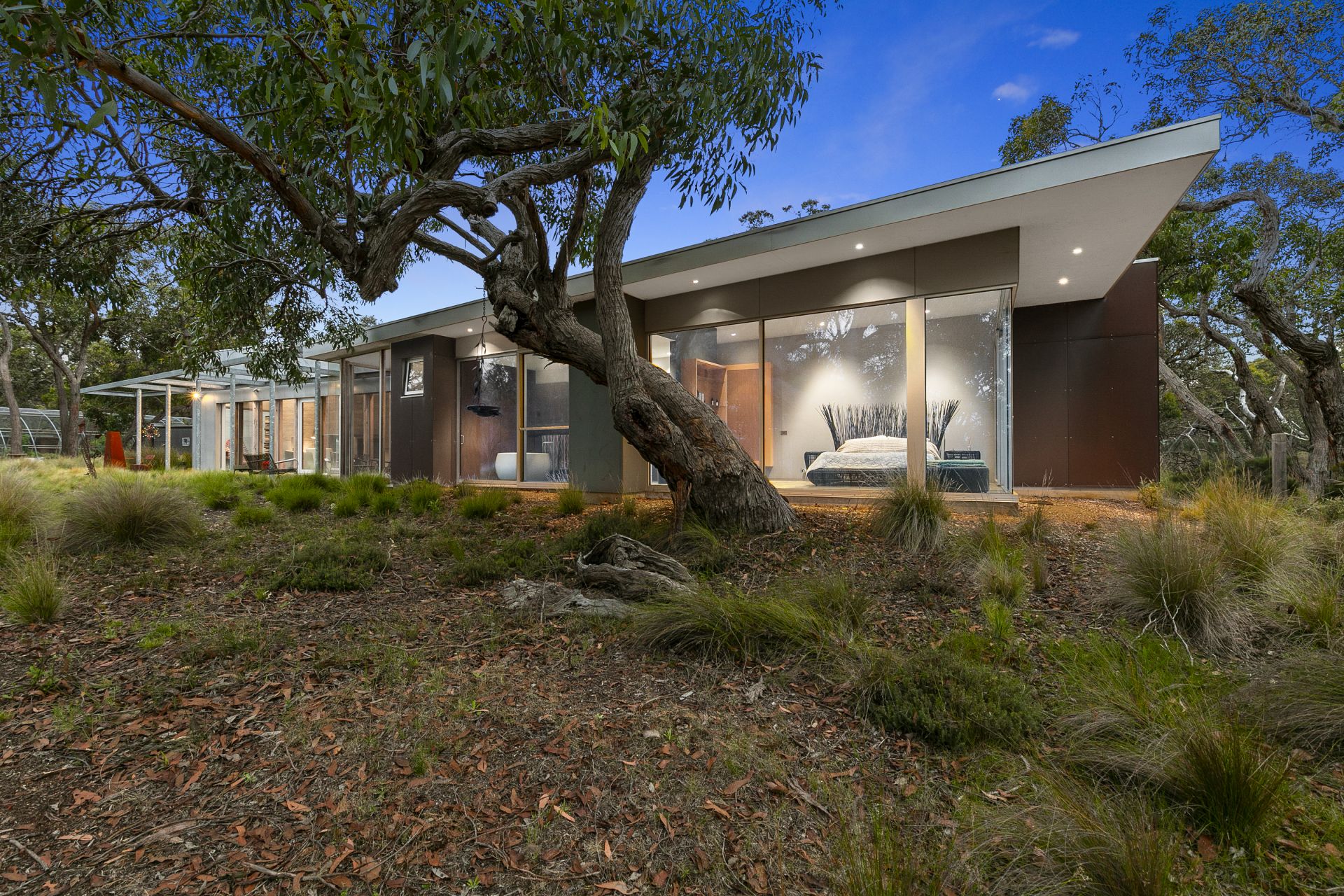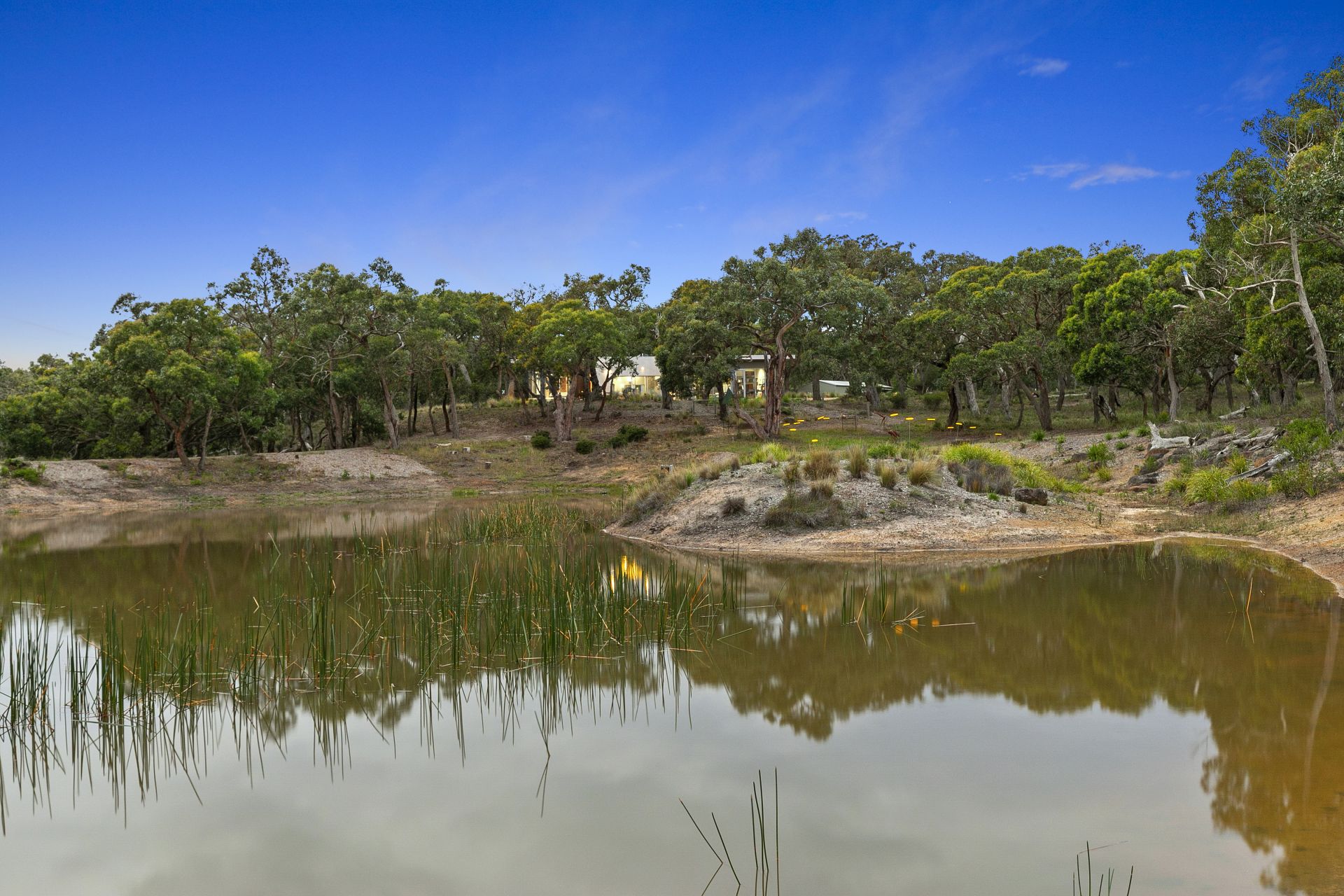1110 Great Ocean Road, BELLBRAE
House
Bespoke Hinterland Haven
PRIVATE INSPECTION OR VIRTUAL TOUR WELCOME
A desire to tread lightly in the environment, embrace sustainability and leading-edge design has produced not only an outstanding home, but a serene and private sanctuary. This hinterland haven offers an inspiring architectural masterpiece that gently nestles into and showcases the picturesque 27.67acre (approx) bush clad surrounds.
This stunning Hinterland House by Victorian architect Mike Morris has an extensive list of features including the voluminous open plan living zone that is optimally positioned for passive climate control, and for full enjoyment of the carefully restored landscape. Rich timber accents combine with polished concrete flooring and natural tones of rammed earth to create an invitingly relaxed yet sophisticated and contemporary feel. Under floor hydronic heating and an open fire keep things warm in winter, while summers are for enjoying the gentle cross breezes and a choice of outdoor entertaining areas. European appliances and a temperature regulated walk-in pantry in the centrally located kitchen help to make hosting family and friends effortless. As does the separate guest wing complete with two light filled bedrooms and a bathroom featuring handmade glass tiles.
The master suite is a tranquil retreat with stunning views across the dam. Floor to ceiling glazing blurs the lines between indoors and out; while the sliding doors in the adjoining en-suite open fully for stargazing while relaxing in the freestanding stone bath. Currently configured as an idyllic home office with an adjoining creative studio, the Spotted Gum clad annexe has a flexible nature and would work equally well as a second separate living area.
Outdoors the practical features include a fully enclosed architecturally designed vegetable garden with automated irrigation; a three bay implement shed with carport; wood storage sheds; underground water storage tanks; and a state-of-the-art worm farm waste processing unit.
There is a myriad of opportunities to make the most of the rejuvenated native bush setting. Unwind and entertain on either the north or west facing terraces; enjoy dining outdoors in the fully screened open air sunroom; or meander along walkways that wind through Banksia groves and around the three acre dam.
Located 30 minutes from Geelong and just moments to world-class ocean beaches, this property is a unique opportunity to reap the rewards of a life ensconced in a nature filled hideaway. This is “the place to be”, to live, to holiday to work or some of each. Inspection by appointment only.
A desire to tread lightly in the environment, embrace sustainability and leading-edge design has produced not only an outstanding home, but a serene and private sanctuary. This hinterland haven offers an inspiring architectural masterpiece that gently nestles into and showcases the picturesque 27.67acre (approx) bush clad surrounds.
This stunning Hinterland House by Victorian architect Mike Morris has an extensive list of features including the voluminous open plan living zone that is optimally positioned for passive climate control, and for full enjoyment of the carefully restored landscape. Rich timber accents combine with polished concrete flooring and natural tones of rammed earth to create an invitingly relaxed yet sophisticated and contemporary feel. Under floor hydronic heating and an open fire keep things warm in winter, while summers are for enjoying the gentle cross breezes and a choice of outdoor entertaining areas. European appliances and a temperature regulated walk-in pantry in the centrally located kitchen help to make hosting family and friends effortless. As does the separate guest wing complete with two light filled bedrooms and a bathroom featuring handmade glass tiles.
The master suite is a tranquil retreat with stunning views across the dam. Floor to ceiling glazing blurs the lines between indoors and out; while the sliding doors in the adjoining en-suite open fully for stargazing while relaxing in the freestanding stone bath. Currently configured as an idyllic home office with an adjoining creative studio, the Spotted Gum clad annexe has a flexible nature and would work equally well as a second separate living area.
Outdoors the practical features include a fully enclosed architecturally designed vegetable garden with automated irrigation; a three bay implement shed with carport; wood storage sheds; underground water storage tanks; and a state-of-the-art worm farm waste processing unit.
There is a myriad of opportunities to make the most of the rejuvenated native bush setting. Unwind and entertain on either the north or west facing terraces; enjoy dining outdoors in the fully screened open air sunroom; or meander along walkways that wind through Banksia groves and around the three acre dam.
Located 30 minutes from Geelong and just moments to world-class ocean beaches, this property is a unique opportunity to reap the rewards of a life ensconced in a nature filled hideaway. This is “the place to be”, to live, to holiday to work or some of each. Inspection by appointment only.
























