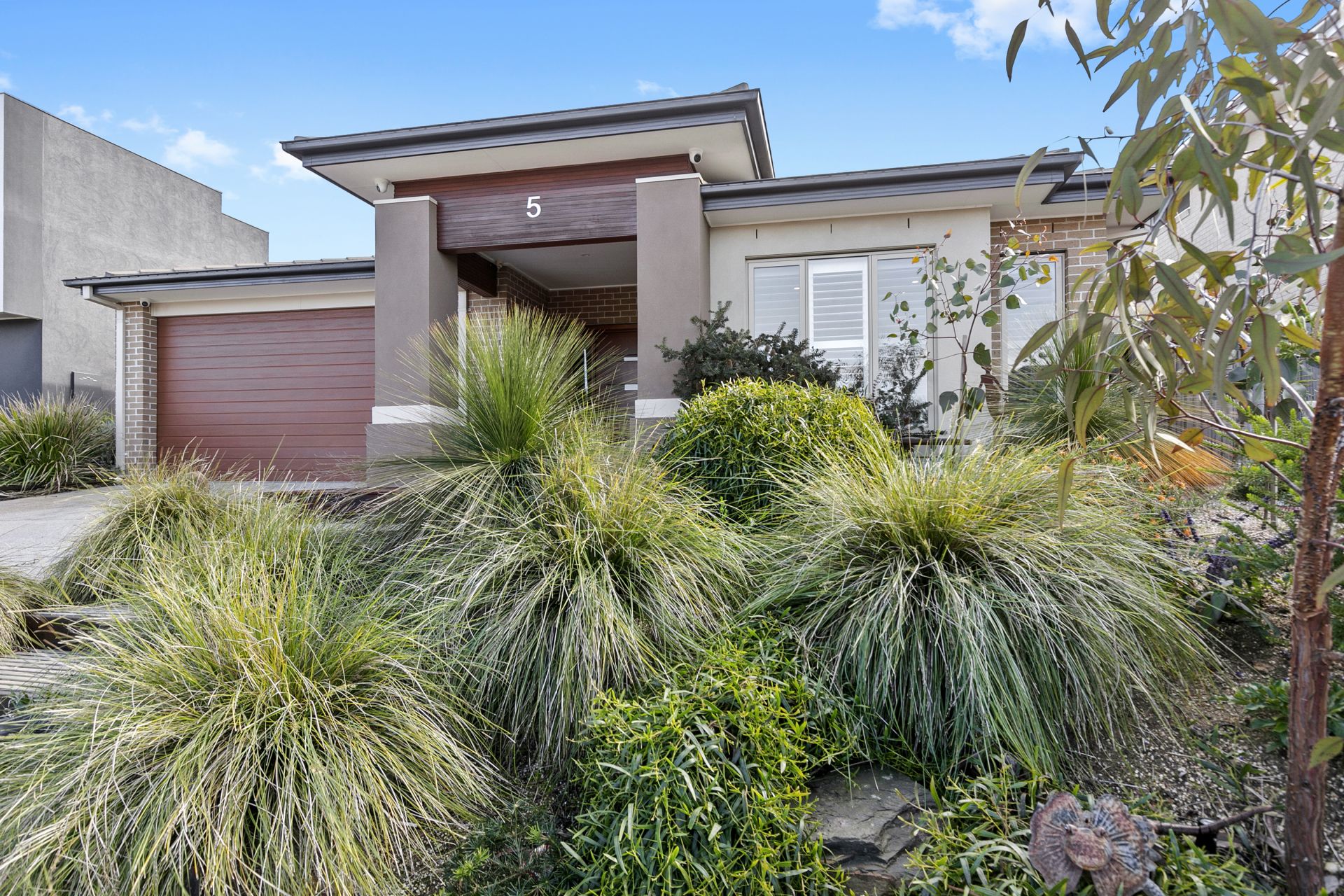5 Bombora Street, TORQUAY
House
Innovative, Sustainable And A Great Entertainer
Positioned on the highest point of the hill in one of the best locations in the ever-popular Quay Estate, this 4-bedroom home uses every inch of its plot to great effect. Oriented to capitalise on its sunny west position, this great entertainer flows outdoors to a merbau deck with custom engineered foldaway Ironbark chairs for evenings by the firepit. A second-storey addition would unlock ocean views from Torquay to Port Phillip Heads.
Easy care & relaxed coastal living are key attributes of this design which offers a flexible floorplan to suit the ever-evolving needs of family life. A versatile second living room can easily adapt to home office requirements or a kid’s zone, while the distinctive main living hub is characterised by plantation shutters & large stacker sliders to the deck & pergola.
The king-size master retreat enjoys privacy away from the 3 minor bedrooms, complete with a WIR & spacious en-suite with twin vanities. This fully customised home includes quality electricals throughout, including tv points in all bedrooms plus brand new 4k (UHD) security system, surround sound roof speakers, LED’s, smoke alarms to all rooms & 3kw solar.
All the elements of a hardworking kitchen are evident, from the 2.7 x 1.4m stone island bench to a near new Westinghouse 900mm freestanding oven & cooktop, quality dishwasher & WIP. Large scale tiled floors meet high ceilings, & year-round comfort is optimised with premium insulation, gas ducted heating & SSAC to main living.
The quiet family-oriented street is another bonus, close to the Pirate Park, Torquay North shops, skate park & schools. The biggest surprise is the 30+ species of well-established productive plants in this private backyard with concealed 5,000L water tank & dripper system; citrus, pears, apples, figs, plums & berries galore provide desirable sustainable living amidst a welcoming space for outdoor fun. Well maintained inside and out, you will never tire of the multi-faceted qualities of this home.
Easy care & relaxed coastal living are key attributes of this design which offers a flexible floorplan to suit the ever-evolving needs of family life. A versatile second living room can easily adapt to home office requirements or a kid’s zone, while the distinctive main living hub is characterised by plantation shutters & large stacker sliders to the deck & pergola.
The king-size master retreat enjoys privacy away from the 3 minor bedrooms, complete with a WIR & spacious en-suite with twin vanities. This fully customised home includes quality electricals throughout, including tv points in all bedrooms plus brand new 4k (UHD) security system, surround sound roof speakers, LED’s, smoke alarms to all rooms & 3kw solar.
All the elements of a hardworking kitchen are evident, from the 2.7 x 1.4m stone island bench to a near new Westinghouse 900mm freestanding oven & cooktop, quality dishwasher & WIP. Large scale tiled floors meet high ceilings, & year-round comfort is optimised with premium insulation, gas ducted heating & SSAC to main living.
The quiet family-oriented street is another bonus, close to the Pirate Park, Torquay North shops, skate park & schools. The biggest surprise is the 30+ species of well-established productive plants in this private backyard with concealed 5,000L water tank & dripper system; citrus, pears, apples, figs, plums & berries galore provide desirable sustainable living amidst a welcoming space for outdoor fun. Well maintained inside and out, you will never tire of the multi-faceted qualities of this home.

























