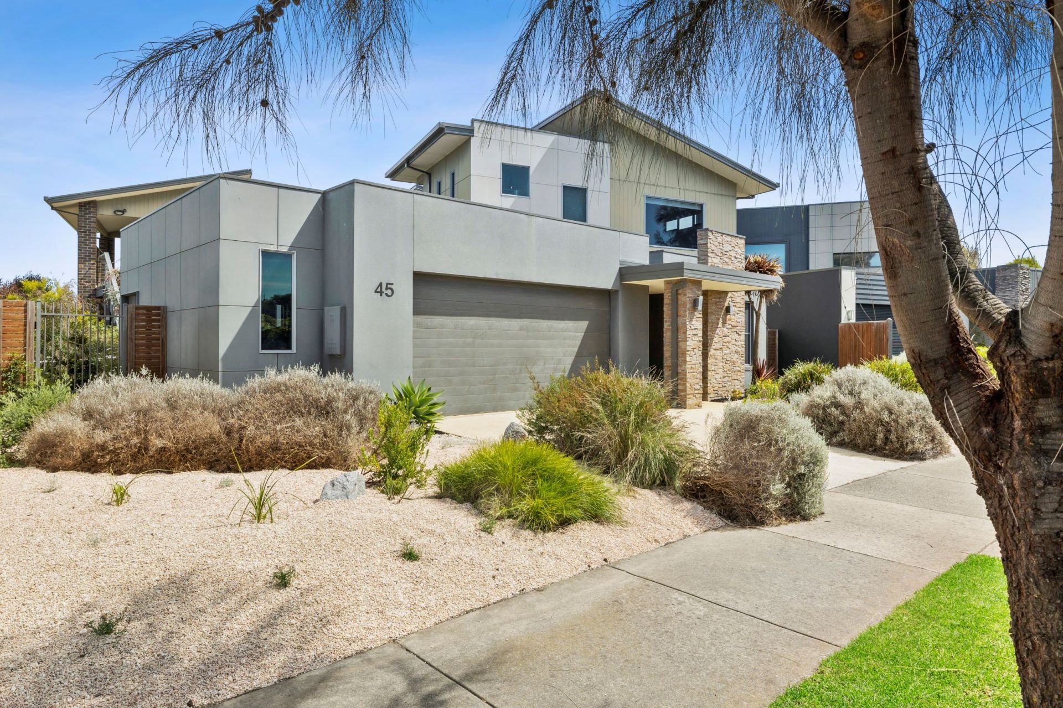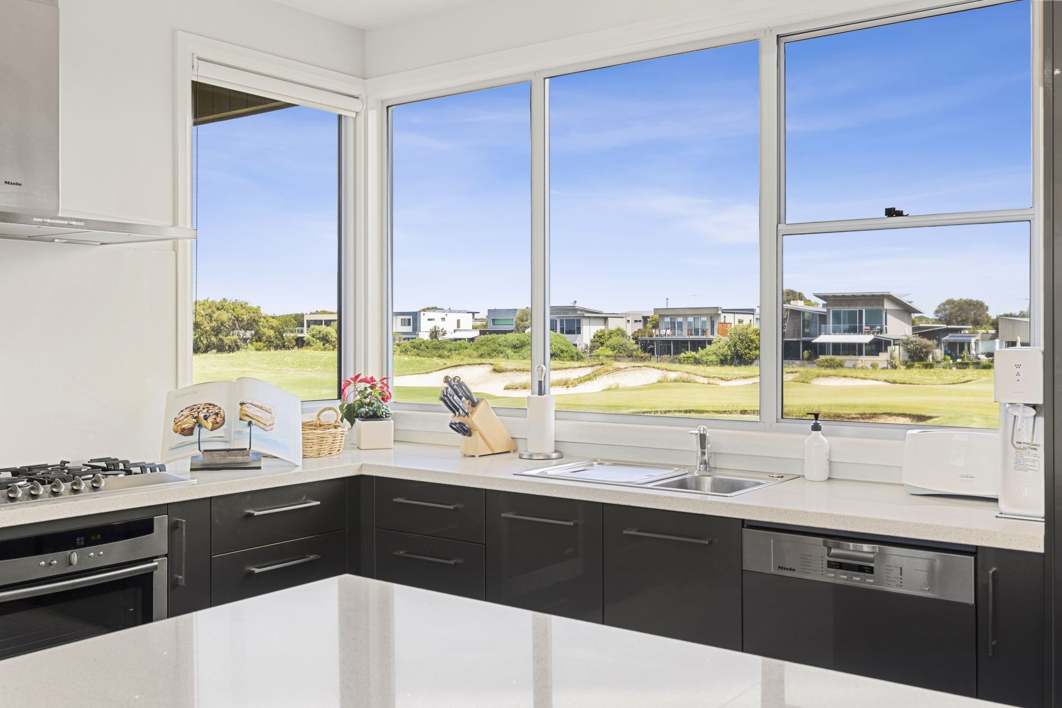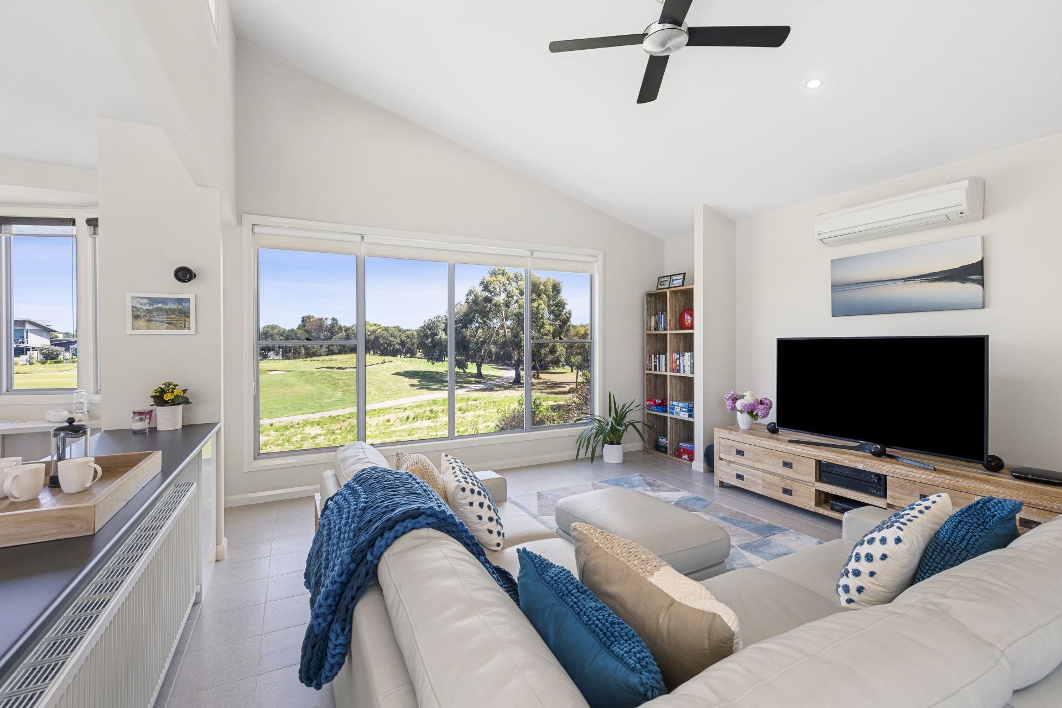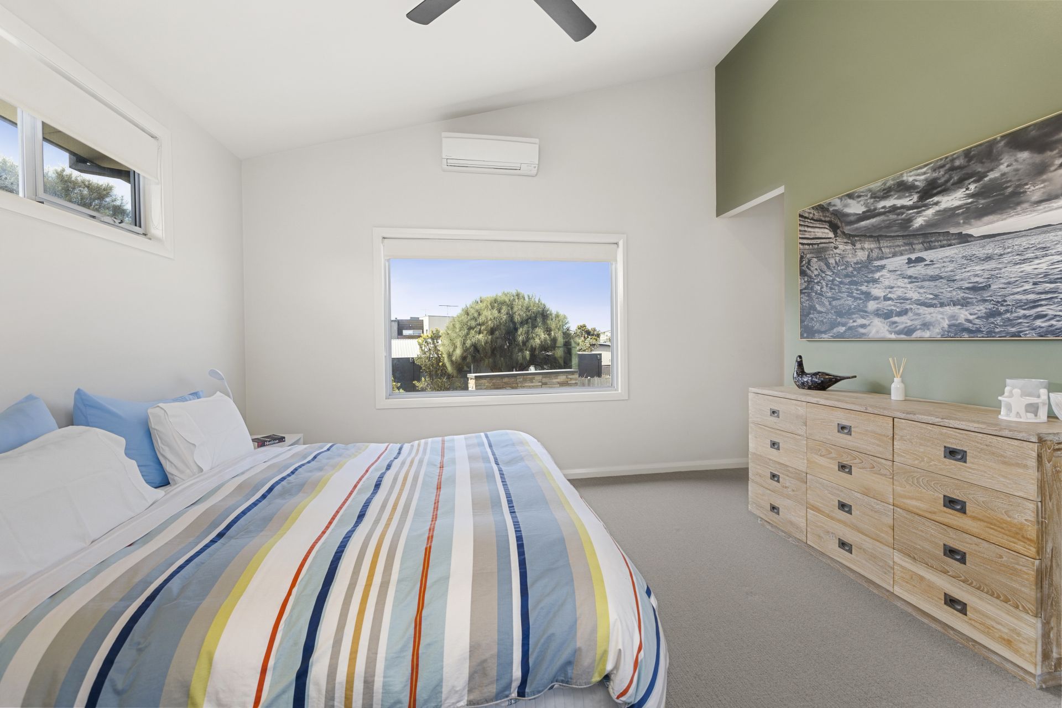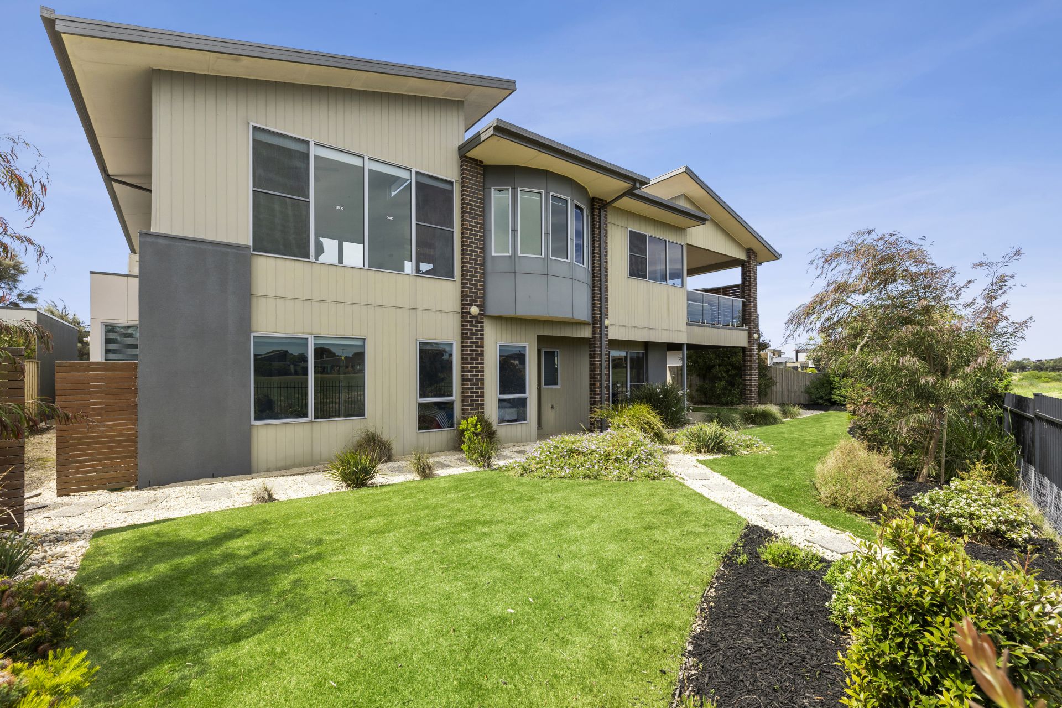45 Gleneagles Close, TORQUAY
House
Size and space overlooking the 9th green
This luxury 4-bedroom home has absolute golf course frontage on The Sands 18-hole Championship Golf Course. Overlooking the 9th Green, this immaculately presented home offers residents the ultimate in lifestyle living, only a stone’s throw from the clubhouse and less than 10min walk to pristine White’s Beach.
Modern, light and bright, this magnificent home has generous proportions to suit a large family, or downsizers who can set aside the impressive self-contained lower level for family and guests on weekends and holidays.
Fresh, sunny and well lit, the upper living zone feels unrestricted and spacious. The huge upper deck capitalises on north and east sunshine, with views over lush green fairways, sand bunkers and big sky views that change with every hour. An external staircase leads you down to a private, central enclave, sheltered from the prevailing winds and surrounded by mature native gardens. The low maintenance landscaped garden with outdoor shower offers room for children and pets to play, while a garden gate leads onto the golf course itself. There is opportunity for the new owners to add a pool on the block.
Designed for entertaining, the sleek and contemporary kitchen features a large central Caesarstone island bench and stainless-steel Miele and Neff appliances. Open plan dining and living spaces are divided by a built-in buffet and clerestory windows that flood the space in natural light. A dedicated workspace and split system cooling, plus a second workspace in the walkway to the master bedroom, allow you to work or study from home.
Hydronic heating keeps you warm across both levels of the home. The ground floor boasts three generous bedrooms with BIRs, serviced by a family bathroom with separate powder room. The second living space features a handy kitchenette for entertaining downstairs, with direct access to the outdoor entertaining zone and beyond to the extra-width 2 car garage.
This 40+ square coastal home on a large 731 sqm app. lot is a unique opportunity to secure an excellent lifestyle or investment property in an extraordinary location.
Modern, light and bright, this magnificent home has generous proportions to suit a large family, or downsizers who can set aside the impressive self-contained lower level for family and guests on weekends and holidays.
Fresh, sunny and well lit, the upper living zone feels unrestricted and spacious. The huge upper deck capitalises on north and east sunshine, with views over lush green fairways, sand bunkers and big sky views that change with every hour. An external staircase leads you down to a private, central enclave, sheltered from the prevailing winds and surrounded by mature native gardens. The low maintenance landscaped garden with outdoor shower offers room for children and pets to play, while a garden gate leads onto the golf course itself. There is opportunity for the new owners to add a pool on the block.
Designed for entertaining, the sleek and contemporary kitchen features a large central Caesarstone island bench and stainless-steel Miele and Neff appliances. Open plan dining and living spaces are divided by a built-in buffet and clerestory windows that flood the space in natural light. A dedicated workspace and split system cooling, plus a second workspace in the walkway to the master bedroom, allow you to work or study from home.
Hydronic heating keeps you warm across both levels of the home. The ground floor boasts three generous bedrooms with BIRs, serviced by a family bathroom with separate powder room. The second living space features a handy kitchenette for entertaining downstairs, with direct access to the outdoor entertaining zone and beyond to the extra-width 2 car garage.
This 40+ square coastal home on a large 731 sqm app. lot is a unique opportunity to secure an excellent lifestyle or investment property in an extraordinary location.


