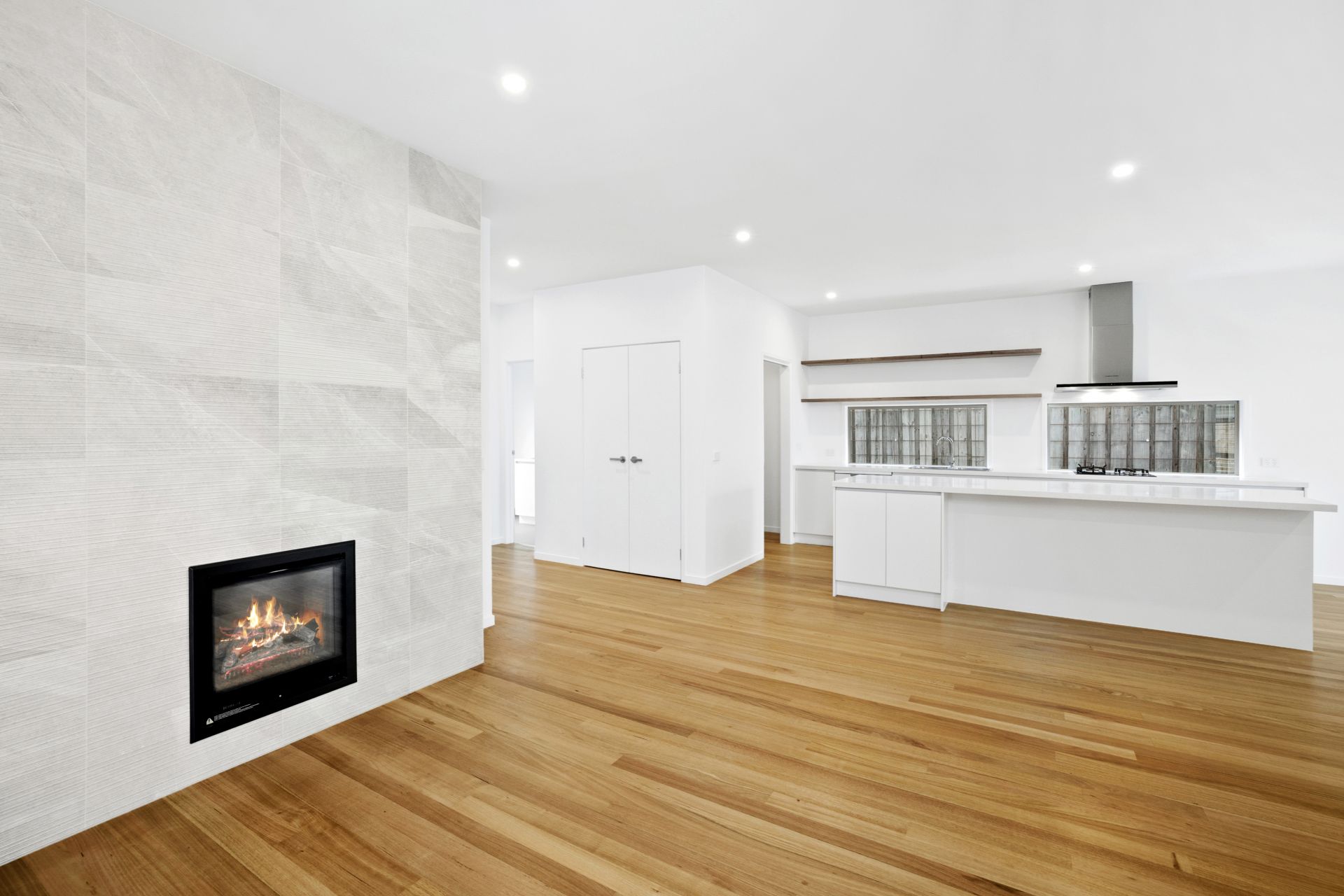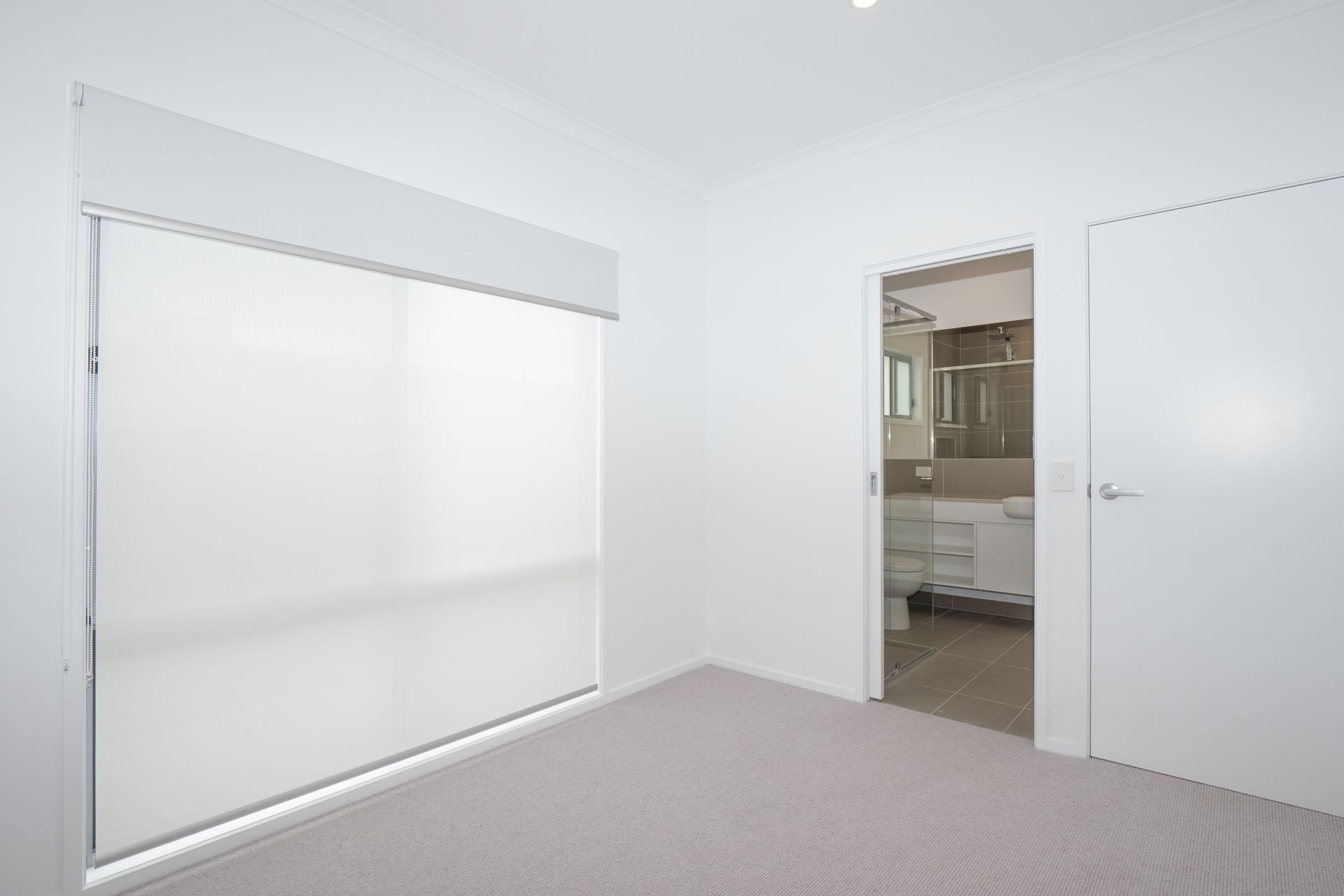65 Central Avenue, TORQUAY
House
Outstanding Location Meets Easy Living!
Centrally located in the heart of Torquay's “golden grid”, this home was designed, built and crafted to showcase and exude ease of living. The understated sophistication of a neutral colour palette complements the greenery outside, forging a visual connection between indoors and out. Stacker doors reveal the alfresco - a private north-facing entertaining zone bordered by Birds of Paradise and easy-care landscaping.
High ceilings and fresh white interiors are complemented by warm-toned Tassie Oak flooring and stairs, while floating timber shelving add a beautiful accent to the stunning kitchen. The open plan kitchen, meals and living area balances function and style, fitted with quality Fisher and Paykel appliances, Caesarstone benchtops and a commodious walk-in pantry.
The modern, coastal luxe aesthetic is amplified by plantation shutters, a textural feature wall and gas log fire. Split system heating-cooling to both levels also provide year-round climate comfort. Double-glazed windows provide light-filled living, with thermal benefits that help keep the home warm in winter and cool in summer.
The double-storey layout offers 3 bedrooms, with the versatility of setting up a home office. Budding off the second living room upstairs is a large master suite with fully fitted walk-in robe and a spacious ensuite with oversized shower and a freestanding bath. Both minor bedrooms feature built-in robes and are serviced by a central bathroom downstairs.
Set in a quiet rear position and cleverly oriented to maximise the sunshine, move straight in and enjoy the freedom of living in your own haven in this incredible location, or take it on as a holiday home with potential for strong holiday returns. Low maintenance living, only a short walk to the beachfront, with shops, café’s, schools and all community assets nearby, there is also a 2-car garage that offers convenient internal and rear yard access.
High ceilings and fresh white interiors are complemented by warm-toned Tassie Oak flooring and stairs, while floating timber shelving add a beautiful accent to the stunning kitchen. The open plan kitchen, meals and living area balances function and style, fitted with quality Fisher and Paykel appliances, Caesarstone benchtops and a commodious walk-in pantry.
The modern, coastal luxe aesthetic is amplified by plantation shutters, a textural feature wall and gas log fire. Split system heating-cooling to both levels also provide year-round climate comfort. Double-glazed windows provide light-filled living, with thermal benefits that help keep the home warm in winter and cool in summer.
The double-storey layout offers 3 bedrooms, with the versatility of setting up a home office. Budding off the second living room upstairs is a large master suite with fully fitted walk-in robe and a spacious ensuite with oversized shower and a freestanding bath. Both minor bedrooms feature built-in robes and are serviced by a central bathroom downstairs.
Set in a quiet rear position and cleverly oriented to maximise the sunshine, move straight in and enjoy the freedom of living in your own haven in this incredible location, or take it on as a holiday home with potential for strong holiday returns. Low maintenance living, only a short walk to the beachfront, with shops, café’s, schools and all community assets nearby, there is also a 2-car garage that offers convenient internal and rear yard access.


















