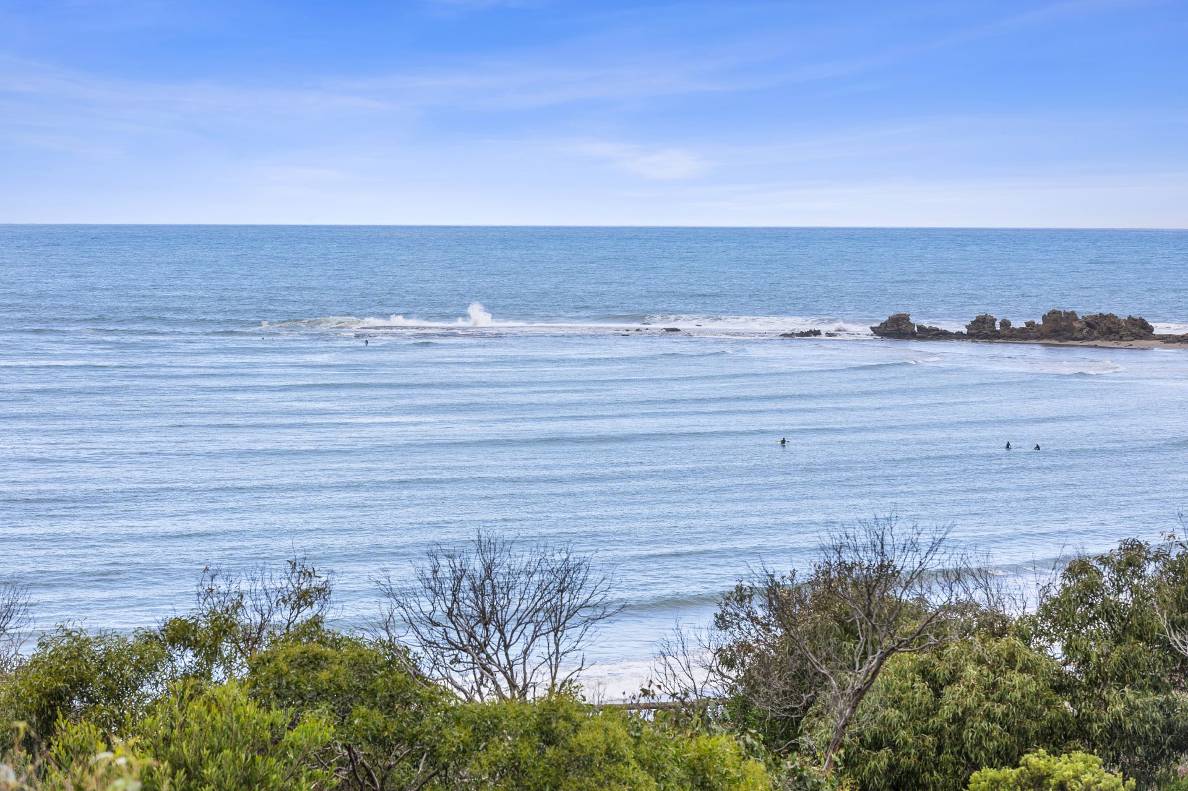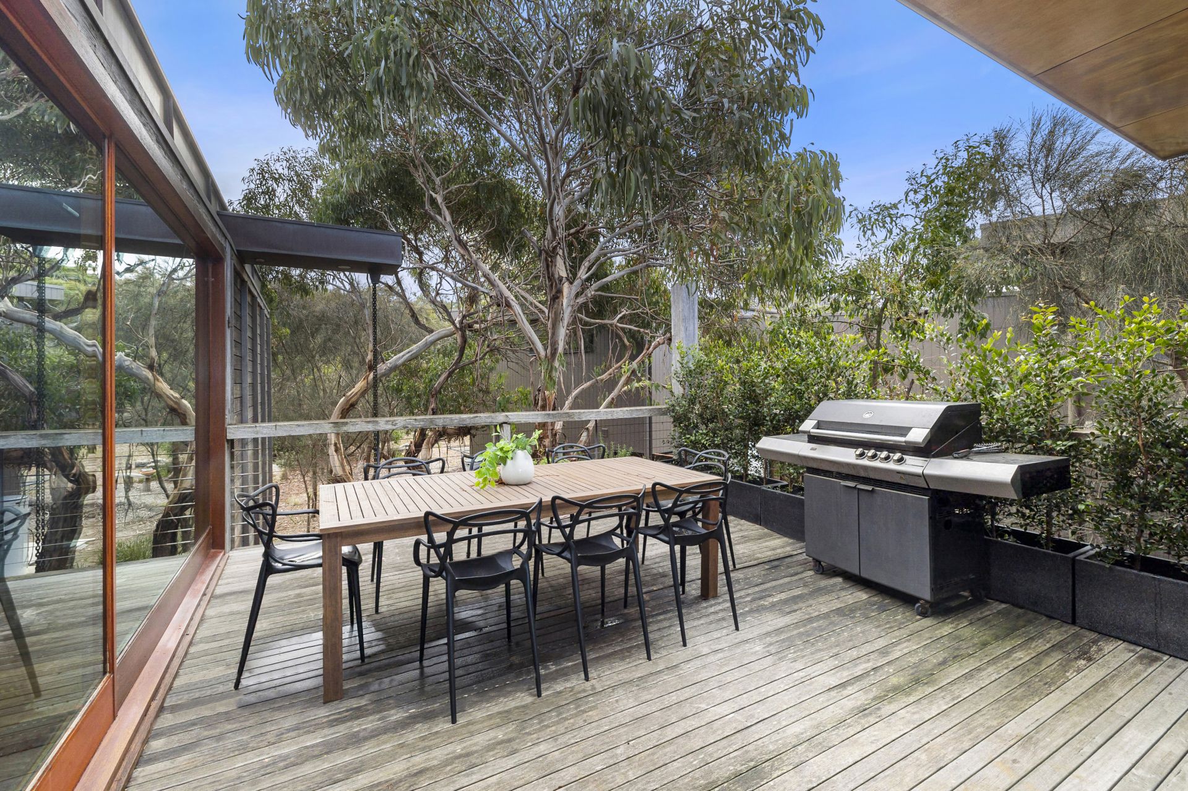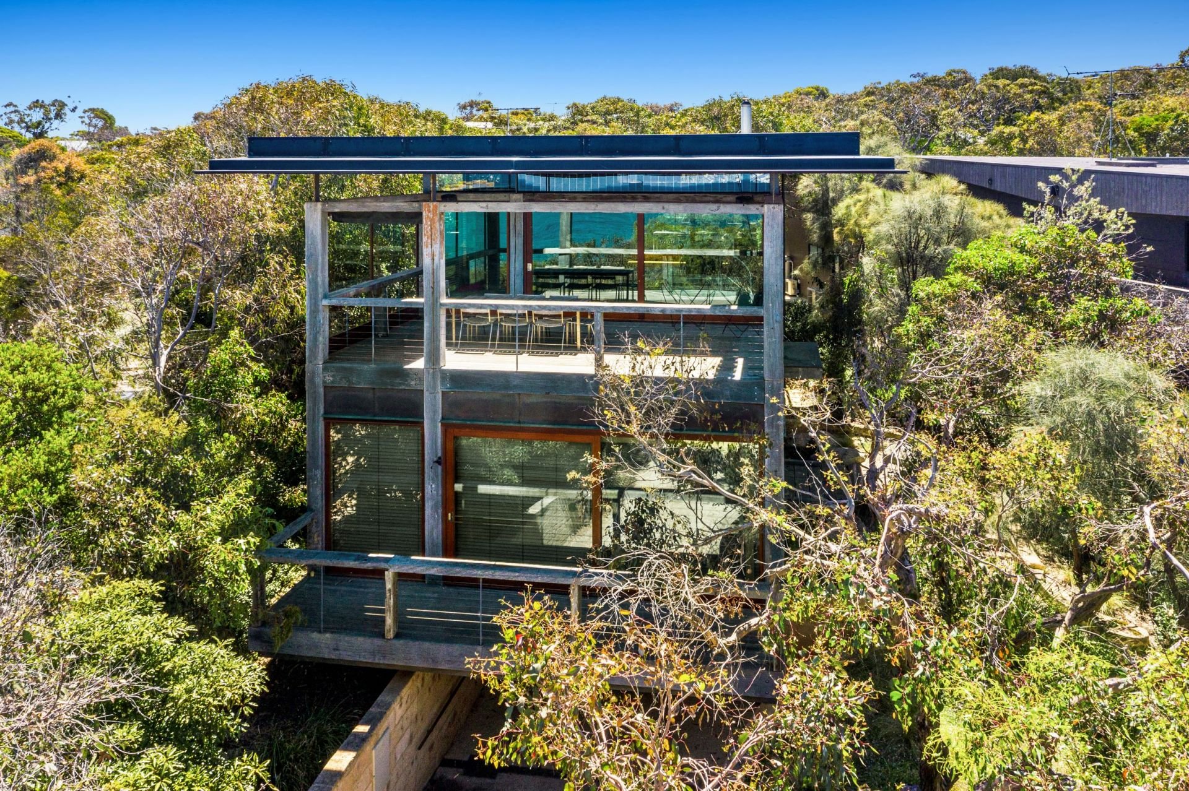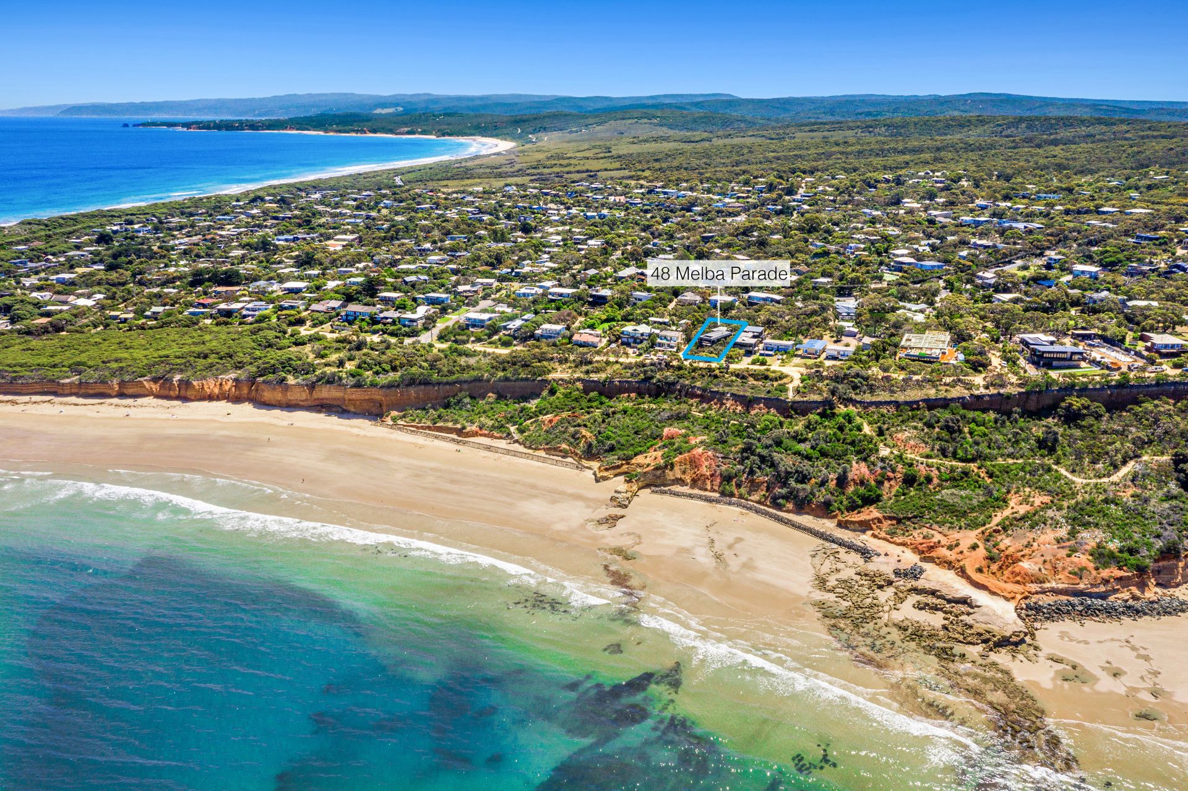48A Melba Parade, ANGLESEA
House
Ultimate Point RoadKnight
OFFERS REQUIRED BY 17 MAY 2021
Outstanding in every way, “Ingoldsby House” pays homage to its world class location and responds exceptionally well to the surrounding environment it was inspired by. Stepping inside this David Seeley designed home, it is a delight to discover that functionality and liveability as well as extreme good looks. Nestled into the ironbark’s with stunning coastal views, this property juxtaposes its textural elements ingeniously.
The first-floor open plan living zone is just one of the many highlights here. Floor to ceiling glazing showcases the vista of Pt Roadknight Beach and opens on to a large deck for outdoor entertaining. Clever design features ensure protection from the elements and create the ideal spot to soak up the views in comfort. The master suite also enjoys the beautiful coastal outlook and includes an en-suite with a spa bath. An adjacent study provides the ideal home office or parent’s retreat. The ground floor offers a separate living area; a guest wing with two bedrooms and two additional bedrooms, with further outdoor living.
The combination of reclaimed 19th century blackbutt timber floors and salvaged axe hewn ironbark beams, with glass, copper and naturally finished sandstone block work add a depth of character rarely seen. Practical features include passive and ducted climate control; quality appliances, extensive storage including a wine cellar, a lock up garage and an outdoor shower.
Landscaped to mirror its coastal habitat, the generous allotment offers multiple choices for outdoor living and inviting shady nooks to enjoy on hot summer days.
Located a mere 150m from Point Road Knight beach, with coastal walking so close, it is effortless to make the most of the coveted lifestyle on offer.
• Located a mere 150m from Point Roadknight beach
• Uninterrupted ocean views
• Nestled amongst native vegetation
• Architecturally designed to create a unique dwelling that is contemporary, responded to the coastal surrounds and incorporated natural materials in construction
• Massive, recycled timbers form the main structure of the beach house
• The timber frame was also used to create multiple framed views throughout the house
• The front of the house cantilevers over the entrance to the basement, creating a bridge at the entry from which you step abroad
• Carefully detailed folded copper flashing and cladding is used throughout the house between the recycled timbers
• A continuity of materials used both inside and outside contributes to the connections made between the interior and external spaces
• The choice of natural and robust materials will weather and age gracefully
• Limestone, timber, glass and copper have been used to reduce maintenance and withstand the ravages of the coastal location
• Rugged and rustic qualities was a key feature for design
• Large sliding glazed doors and glass louvers provide an operable transition between the interior and exterior
• The dwelling achieved a high energy efficiency through the use of high performance glazing, extensive use of insulation and materials such as timber and limestone that have inherent insulative qualities
• Concrete kitchen benchtops, Miele appliances, timber veneer joinery
• Mitsubishi air-conditioning, nobo heating panels, Devi floor mat heating, Warema external timber venetian blinds
• Landscaped by Brett Essing Landscapes
• Locally sourced granite boulder retaining wall
• Shell grit pathways
• Limestone garden walls and steps
• Hardwood timber decking
Inspection by appointment only.
Agents Ian Lawless 0409 258 792 Jess Nowson 0419 696 896 Paula Fowler 0407 031 178
This property is being sold in conjunction with Jellis Craig
Agent Alastair Craig 0418 335 363
Outstanding in every way, “Ingoldsby House” pays homage to its world class location and responds exceptionally well to the surrounding environment it was inspired by. Stepping inside this David Seeley designed home, it is a delight to discover that functionality and liveability as well as extreme good looks. Nestled into the ironbark’s with stunning coastal views, this property juxtaposes its textural elements ingeniously.
The first-floor open plan living zone is just one of the many highlights here. Floor to ceiling glazing showcases the vista of Pt Roadknight Beach and opens on to a large deck for outdoor entertaining. Clever design features ensure protection from the elements and create the ideal spot to soak up the views in comfort. The master suite also enjoys the beautiful coastal outlook and includes an en-suite with a spa bath. An adjacent study provides the ideal home office or parent’s retreat. The ground floor offers a separate living area; a guest wing with two bedrooms and two additional bedrooms, with further outdoor living.
The combination of reclaimed 19th century blackbutt timber floors and salvaged axe hewn ironbark beams, with glass, copper and naturally finished sandstone block work add a depth of character rarely seen. Practical features include passive and ducted climate control; quality appliances, extensive storage including a wine cellar, a lock up garage and an outdoor shower.
Landscaped to mirror its coastal habitat, the generous allotment offers multiple choices for outdoor living and inviting shady nooks to enjoy on hot summer days.
Located a mere 150m from Point Road Knight beach, with coastal walking so close, it is effortless to make the most of the coveted lifestyle on offer.
• Located a mere 150m from Point Roadknight beach
• Uninterrupted ocean views
• Nestled amongst native vegetation
• Architecturally designed to create a unique dwelling that is contemporary, responded to the coastal surrounds and incorporated natural materials in construction
• Massive, recycled timbers form the main structure of the beach house
• The timber frame was also used to create multiple framed views throughout the house
• The front of the house cantilevers over the entrance to the basement, creating a bridge at the entry from which you step abroad
• Carefully detailed folded copper flashing and cladding is used throughout the house between the recycled timbers
• A continuity of materials used both inside and outside contributes to the connections made between the interior and external spaces
• The choice of natural and robust materials will weather and age gracefully
• Limestone, timber, glass and copper have been used to reduce maintenance and withstand the ravages of the coastal location
• Rugged and rustic qualities was a key feature for design
• Large sliding glazed doors and glass louvers provide an operable transition between the interior and exterior
• The dwelling achieved a high energy efficiency through the use of high performance glazing, extensive use of insulation and materials such as timber and limestone that have inherent insulative qualities
• Concrete kitchen benchtops, Miele appliances, timber veneer joinery
• Mitsubishi air-conditioning, nobo heating panels, Devi floor mat heating, Warema external timber venetian blinds
• Landscaped by Brett Essing Landscapes
• Locally sourced granite boulder retaining wall
• Shell grit pathways
• Limestone garden walls and steps
• Hardwood timber decking
Inspection by appointment only.
Agents Ian Lawless 0409 258 792 Jess Nowson 0419 696 896 Paula Fowler 0407 031 178
This property is being sold in conjunction with Jellis Craig
Agent Alastair Craig 0418 335 363




























